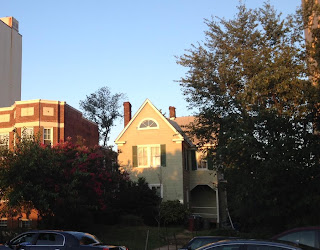The redevelopment of West End's library and fire station--that long running saga--has hit another speed bump.
EastBanc-W.D.C. Partners LLC, the development team, had spoken optimistically about
breaking ground in 2012, but it looks like a lawsuit filed by a library watchdog group will push that back until March 2013 at the earliest.
It's been a long road. The development team--which consists of
EastBanc,
The Warrenton Group,
Dantes Partners, and
L.S. Caldwell & Associates--was granted the project in 2007, then lost it due to community outcry that there hadn't been a fair bidding process. In 2010, they
won a competitive bid, beating out one other competitor, and since then have held some 70-odd meetings (by their own count) to keep the community abreast of plans.
The project has always been a complicated one. It includes two separate parcels: one, Square 37, sits at the corner of 24th and L streets and includes the low-rise, funky West End Library, as well as a police operations facility and a parking lot; the other is Square 50 at 2225 M Street and and includes the West End fire station. EastBanc won the project by promising to rebuild the library and fire station; in return, the city gave the developers the land, then valued at $20 million, for free.
And therein lies the problem. The
DC Library Renaissance Project, an organization founded by
Ralph Nader to improve the city's library system, claims that EastBanc is dodging the affordable housing requirements that exist under the city's newish inclusionary zoning policy by calling the library and firehouse "amenities."
"We don't understand why [the library and firehouse] would count on the balance sheet of the PUD process for the developer," explained
Robin Diener, director of the DC Library Renaissance Project. "The city is selling the land to EastBanc. They're not giving money, they're giving new facilities as payment." As a result, says Diener, the developers should still provide a certain percentage of affordable housing in each square as required under inclusionary zoning.

But the DC Zoning Commission agrees with EastBanc. This spring, the commission granted the developer's application for a map amendment for Square 37. And in June, when the DC Library Renaissance Project applied for a reconsideration of that decision, the Zoning Commission denied their effort, writing, "The enhanced level of service that will result from the construction of the new library and fire station so clearly will enhance the neighborhood that they set a benchmark in excellence for any future requests for Inclusionary Zoning waivers through the PUD process."
In response, the library advocates filed a notice last week in the DC Court of Appeals that they intend to appeal the Zoning Commission's decision, not an idle threat since the group has been at least partially successful in
stopping the project since at least 2006.

"We're certain there's no merit, but we'll file a brief arguing that no, the Zoning Commission didn't make mistakes in its decision," said
Joe Sternlieb, EastBanc's vice president for real estate acquisitions, in response to questions about the suit. "It can take up to a year, and can cost developers up to $1 million to defend. It's really a nuisance suit." When will the issue be resolved? "The courts will decide," said Sternlieb. "Hopefully before March."
Despite the threat hanging over its head, EastBanc is moving forward. Sternlieb said that the Square 37 project has gathered all the necessary approvals, including from the Commission on Fine Arts, and the firehouse is almost there. The company is currently working out construction documents and getting financing in place, and Sternlieb is hopeful that they could still break ground in March 2013.
The project, which is being designed by
TEN Arquitectos,
WDG Architecture and
Lemay Erickson Willcox Architects, hasn't changed substantially since 2010 (though TEN hasn't bothered to add the project to its website). Square 37 will become a 10-story building with a library and roughly 7,000 square feet of ground floor retail that faces 23rd Street--including a coffee shop on the corner, adjacent to the library--plus 164 market rate units above. That section does not include any affordable housing.
But the fire station portion does; in fact, all 61 rental units will be priced at 60 percent of the area median income. Some of those units are created under the inclusionary zoning policy, but EastBanc said it couldn't afford to make the entire building affordable without assistance, and so the District kicked in an extra $7 million to go the final distance.

Robin Diener and her colleagues aren't happy about that. Given that the two sites comprise some of the most valuable land in the District, they believe the initial development deal should have been structured so that the city made, rather than spent, money on it.
But neighborhood groups, including the West End Library Friends, Foggy Bottom Association, and the ANC covering the region, overwhelming support the project.
Washington D.C. real estate development news
 Safeway officially announced today that it will close its Petworth store on September 8th to make way for the mixed-use development that has been long planned for the site. The new store, to be developed by Duball, is scheduled to open mid 2014, with a 62,000 s.f. facility that will be the third largest in the city, triple the size of the current store. Five floors of residential will sit atop the supermarket at 3830 Georgia Ave. Torti Gallas designed the new building.
Safeway officially announced today that it will close its Petworth store on September 8th to make way for the mixed-use development that has been long planned for the site. The new store, to be developed by Duball, is scheduled to open mid 2014, with a 62,000 s.f. facility that will be the third largest in the city, triple the size of the current store. Five floors of residential will sit atop the supermarket at 3830 Georgia Ave. Torti Gallas designed the new building.















































