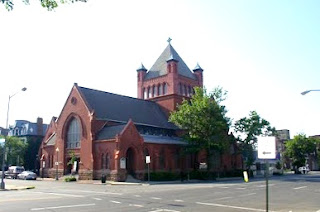The Zipcar lot at the corner of 14th and Corcoran is likely to be replaced by a seven-story mixed-use development, as the concept design was recently recommended for HPRB approval. The Hickok Cole Architects-designed building at 1617 14th Street, NW would feature ground-floor retail and six stories of dwellings on the site, which was formerly an Amoco gas station. The proposed building would be bookended by "a row of early 20th century commercial buildings" on the north and, to the east on Corcoran Street, "a coordinated row of Italianate rowhouses." On the opposite corner is the historic and Romanesque John Wesley AME church (pictured below), and right next to it is the Central Union Mission building.
 According to the HPRB report, the design calls for a "five-story masonry block fronting on 14th Street," with another slightly smaller four-story masonry block facing on Corcoran. Each block would feature "punched windows deeply set within the masonry walls." Along 14th Street, plans call for "projecting storefronts," as well as a "vertical projection consisting of canted glass bay windows extending to the top of the fifth story." The six and seventh crowning stories would be built of metal and glass, with each floor offset with the other, and "wall planes broken between apartment units." According to the report, "design intent is to provide a contrast between the more formal, disciplined masonry blocks below with the more dynamic canted glazed upper stories." Developers are seeking zoning variances to decrease the parking spaces requirement, and to increase the building's height to allow for the elevator overrun.
According to the HPRB report, the design calls for a "five-story masonry block fronting on 14th Street," with another slightly smaller four-story masonry block facing on Corcoran. Each block would feature "punched windows deeply set within the masonry walls." Along 14th Street, plans call for "projecting storefronts," as well as a "vertical projection consisting of canted glass bay windows extending to the top of the fifth story." The six and seventh crowning stories would be built of metal and glass, with each floor offset with the other, and "wall planes broken between apartment units." According to the report, "design intent is to provide a contrast between the more formal, disciplined masonry blocks below with the more dynamic canted glazed upper stories." Developers are seeking zoning variances to decrease the parking spaces requirement, and to increase the building's height to allow for the elevator overrun.
The staff evaluation of the concept design found that "the design has been developed in recognition of its site, influenced by the large auto showrooms along 14th Street (all long since replaced), the smaller-scaled rowhouses on Corcoran, and its location in the Uptown Arts District. The reports finds the height and masonry "compatible and complementary" with the church and the mission, with the building's stepdown and smaller windows on the Corcoran side preserving a successful relation to the adjacent rowhouses. The report goes on to heap praise upon the "exemplary" juxtaposed design of the top floors; whereas most buildings in the area are "begrudgingly recessed simply in an effort to squeeze additional space while trying to make the building appear smaller," this building's "setbacks and unusual geometry" result in "a harmonious juxtaposition of design elements and a distinctive roofline."
The site was formerly approved in 2005 for a similar steel-glass-and-limestone building, designed by Brennan Beer Gorman Architects and developed by FLGA, LLC, a decision that, at the time, created a minor controversy, as the similar "Rapture Lofts" project at 14th and T was rejected by the board, raising accusations of preferential treatment from some community members.
Washington D.C. real estate development news

Tidak ada komentar:
Posting Komentar